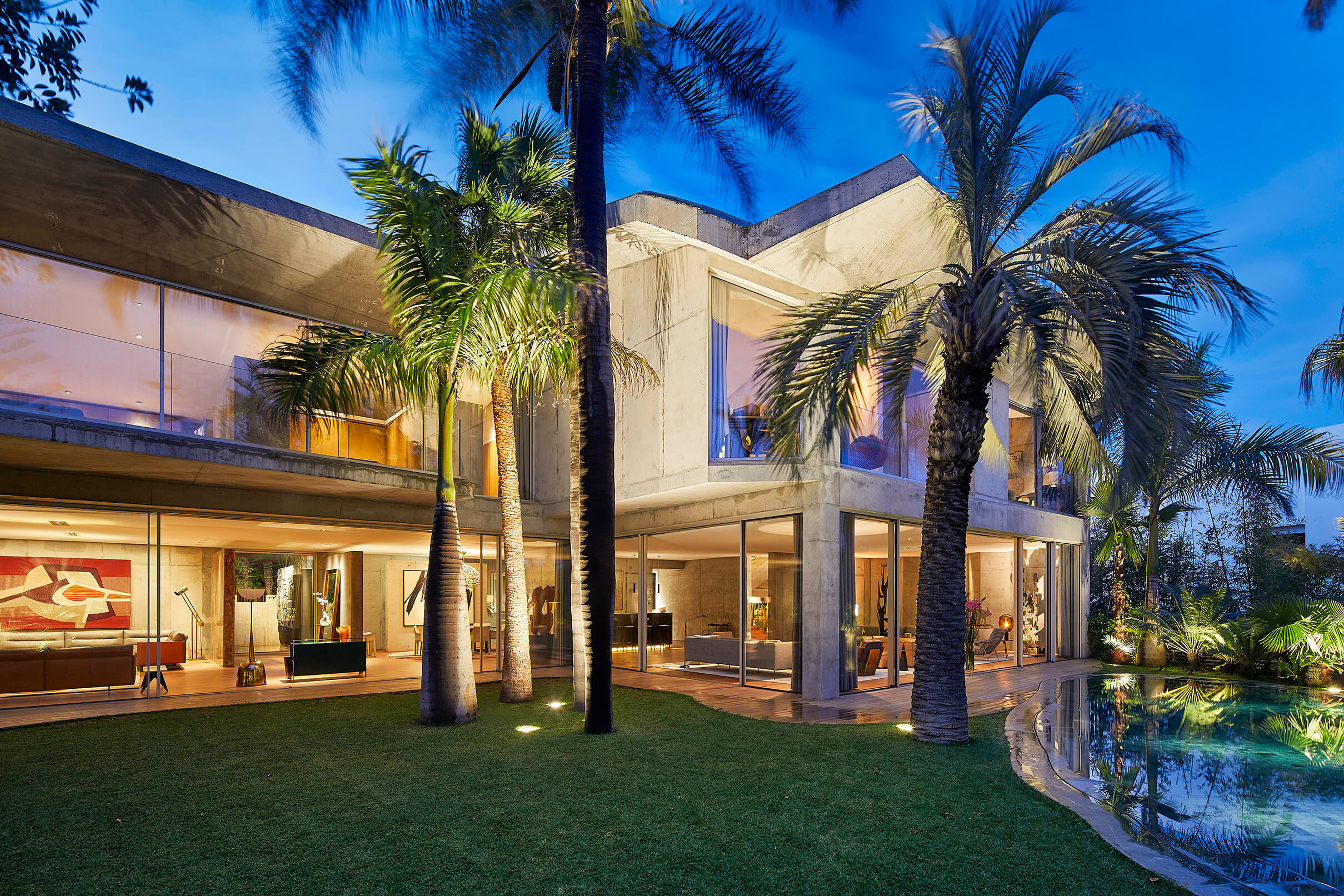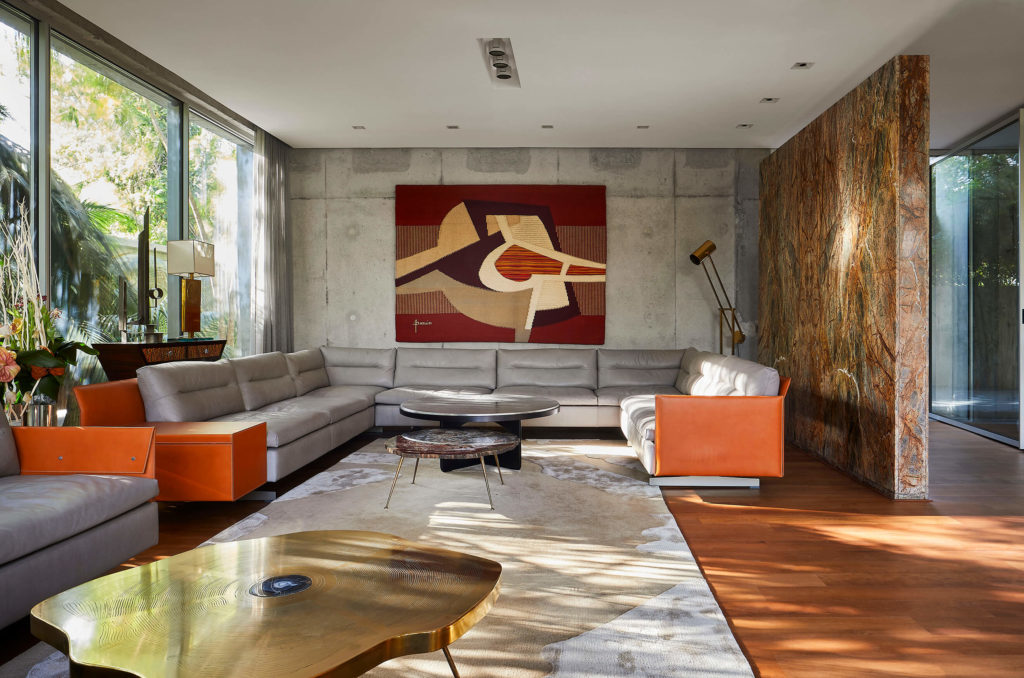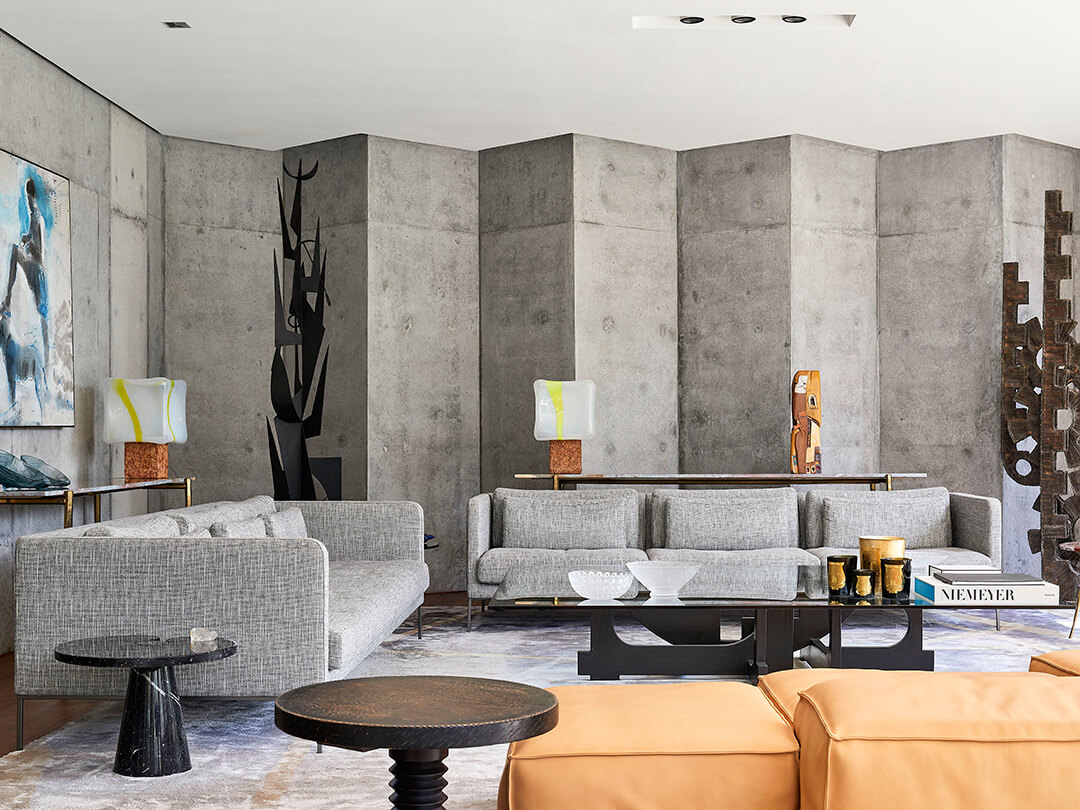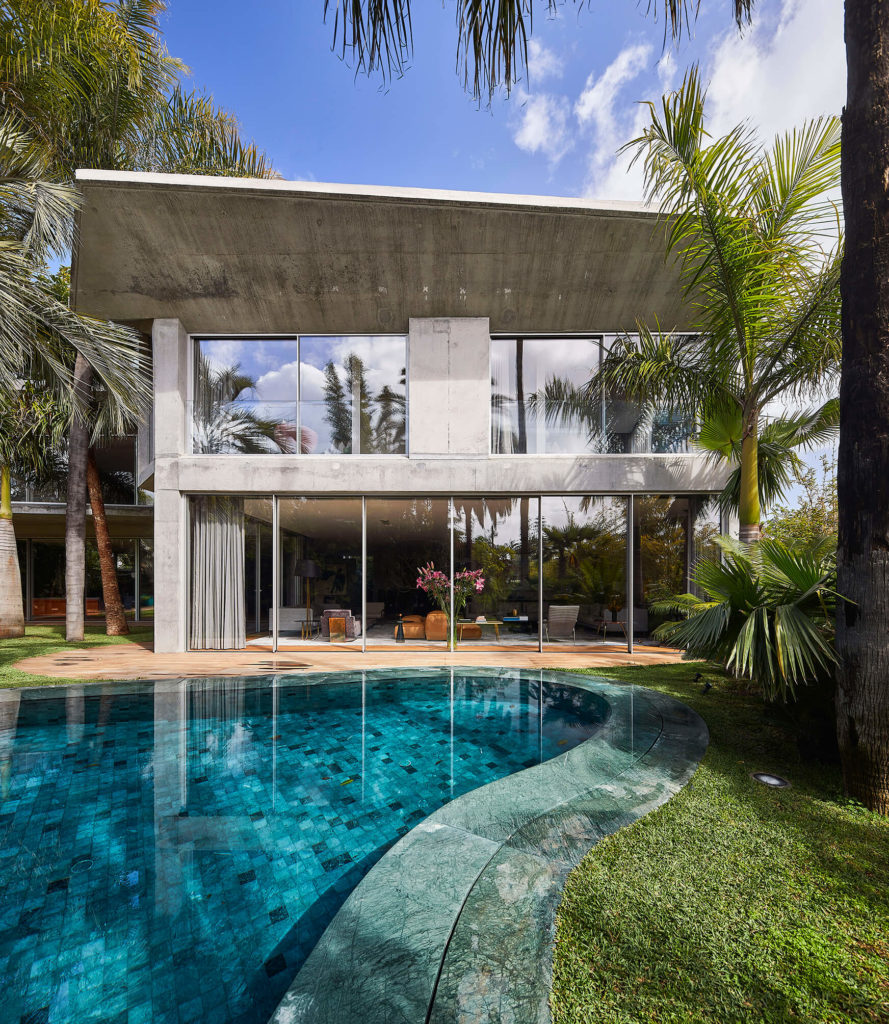CCL CASE STUDY: A POST-TENSIONED SOLUTION FOR A POST-MODERN VILLA
When Architect Mohammed Kabbaj set out to build his own home, his vision was to transform an old family villa located in the prestigious California district of Casablanca into a brutal but beautiful celebration of bare concrete. The ambitious nature of his plans, however, posed some engineering challenges. CCL set to work...
His vision of a fair-faced concrete design with large spans to provide floor-to-ceiling glazed elevations and open-plan interiors could only be achieved by incorporating post-tensioned concrete slabs into the striking concrete structure. CCL was asked to develop a solution that would make the architectural design viable.

Open-Plan Layout
Most of the original villa was demolished with only the basement areas and a single wall retained as part of the new structure. This allowed the new villa to break with traditional design, using contemporary materials to make a statement while connecting indoor and outdoor spaces with a focus on openness. The initial design for the villa included traditional reinforced concrete slabs, but it soon became clear that the substantial dropped beams that would be required to support the slabs, would compromise the open-plan interior. Having used post-tensioning as a solution to this issue on a previous villa for one of his clients, Mr Kabbaj knew that CCL could help him achieve the desired aesthetic without compromising his vision.

“The benefits of using post-tensioning in this scenario are that it provides increased tensile strength while reducing the thickness of the slab,” explains Antoine Zein from CCL. “This means that the structural loading of the large spans required for the open-plan design can be supported by the slab without the need for vertical columns.”
Complex Roof Design
The roof slab is not a flat design but is pitched and features a number of different angles. Cantilevered to overhang the façade on every elevation to provide shade, it has a dramatic diagonal sweep of concrete splaying outwards from the junction of the roof and the wall.

Antoine Zein from CCL explains:
“Our remit was to design a post-tensioned slab at first floor level and the cover slab for the roof. The first-floor slab could be designed in a conventional way with latitudinal and longitudinal tendons stressed to provide the required forces. However, the unusual shape of the cover slab meant that longitudinal post-tensioning tendons had to be combined with transversal reinforcement to provide the structural support required for the cantilevered overhangs, while addressing the challenges of the zig-zagged pitch.”
Deflection Control
In response to the brief, the CCL team re-engineered the first floor and cover slab with post-tensioning and the revised specification was submitted to the design and engineering team for approval.
To achieve the post-tensioned cover slab, the design for the front elevation had to be slightly modified to reduce the window height and create some solid concrete wall space between the glazing and the slab. “In addition to providing the strength required for the large, open-plan interiors,” Antoine adds, “The post-tensioned solution also ensures that deflection of the slab can be controlled. This ensures that the building is less susceptible to cracks and there is a dramatically reduced risk of damage to the glazing.”
All of the cantilevered sections, which include a large overhang to create shade for part of the ground floor, an area to accommodate bowed windows on the side elevation at first-floor level, and the wing-like fins rising out of the roof, were achieved using post-tensioning.

Versatility
The stunning fair-faced concrete internal walls ensure that this property is an homage to the versatility of concrete both inside and out. The post-tensioned elements highlight how concrete can be used in different ways to overcome design challenges, creating a space that exploits the materiality of its structure to articulate a truly modernist design statement.