CCL CASE STUDIES: HEALTHCARE CONSTRUCTION PROJECTS REVIEW
According to a UN report, virtually every country in the world is experiencing a surge in population growth. With most countries seeing a significant increase in the number of older citizens, population ageing is set to become one of the most significant social transformations of the 21st century. With that in mind, it comes as no surprise that construction activity in the healthcare sector is booming. We take a look at the recent healthcare construction projects that CCL has helped to deliver...
According to data from 'World Population Prospects: the 2019 Revision':
- By 2050, one in six people in the world will be over
age 65 (16%), up from one in 11 in 2019 (9%).
- By 2050, one in four persons living in Europe and
Northern America could be aged 65 or over.
- In 2018, for the first time in history, persons aged 65 or above
outnumbered children under five years of age globally.
- The number of persons aged 80 years or over is projected
to triple, from 143 million in 2019 to 426 million in 2050.
As the world’s population continues to grow and at the same time continues to age, construction activity within the healthcare sector is racing to keep up. In the following case studies, we review a few of the healthcare construction projects that CCL has helped make a reality...
Clatterbridge Cancer Centre
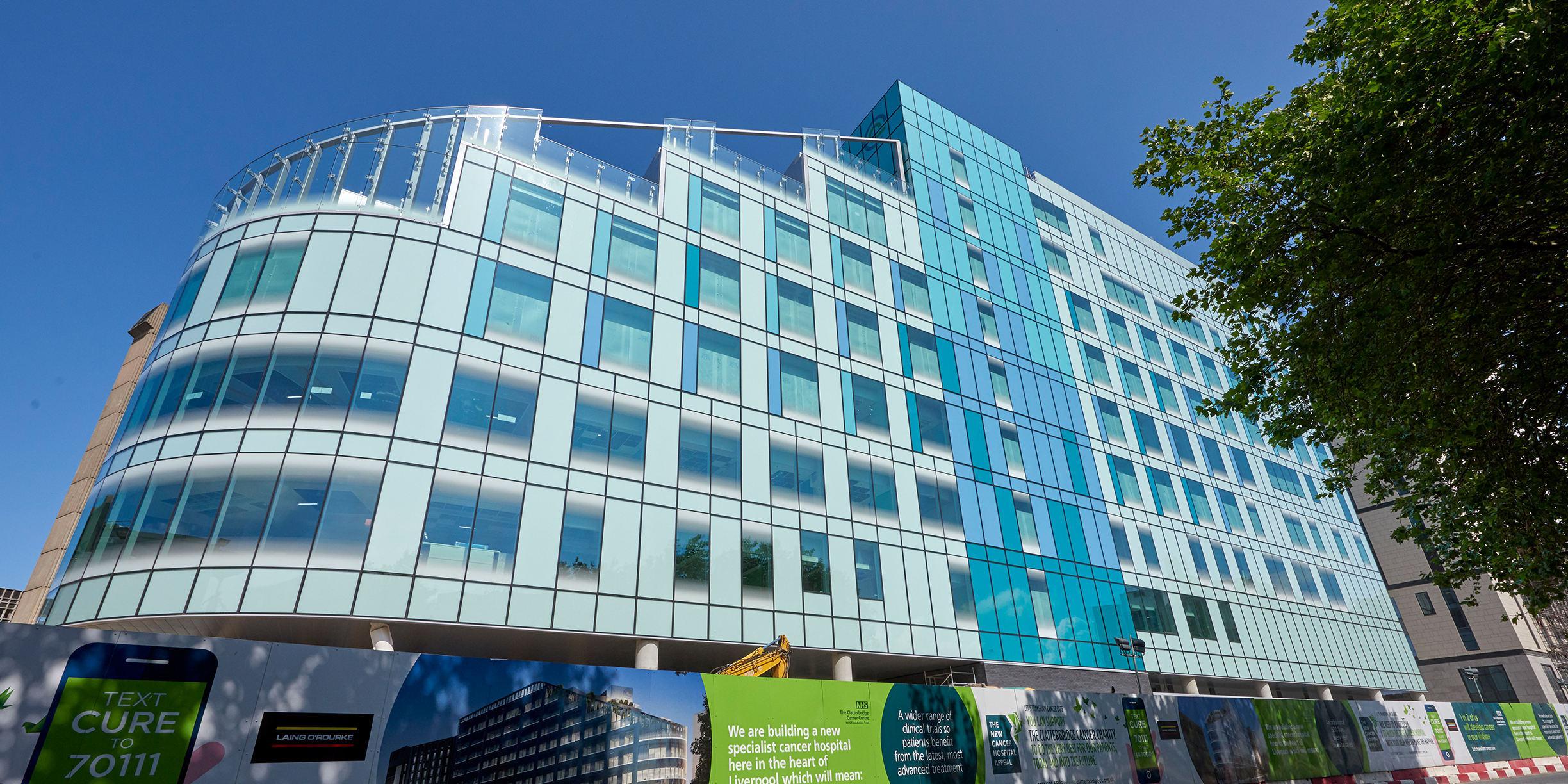
Due to open in 2020, the Clatterbridge Cancer Centre is an 11-storey hospital located adjacent to the New Royal Liverpool Hospital. The triangular-shaped building has a stepped terraced roof and a curved cantilevered section that extends from the front of the main building by around 8 m and is supported by huge raking columns.
CCL worked with delivery partners to develop a detailed design for the post-tensioned slabs that answered the very specific loading, deflection and vibration criteria of the design without detracting from its aesthetic impact. The viability of different slab strategies was explored at early concept stage, with traditional reinforced concrete (RC) slabs, precast concrete, post-tensioned concrete and steel frame all considered.
This analysis led to the decision to use RC slabs for the basement and ground-floor levels, while the remaining storeys, including the stepped cover slab, have all been designed and installed with PT.
The use of PT significantly reduced the level of steel reinforcement required by increasing the tensile strength of the slabs and reducing deflection in critical areas, ensuring that the required criteria were achieved.
Novartis Oncology Research Centre
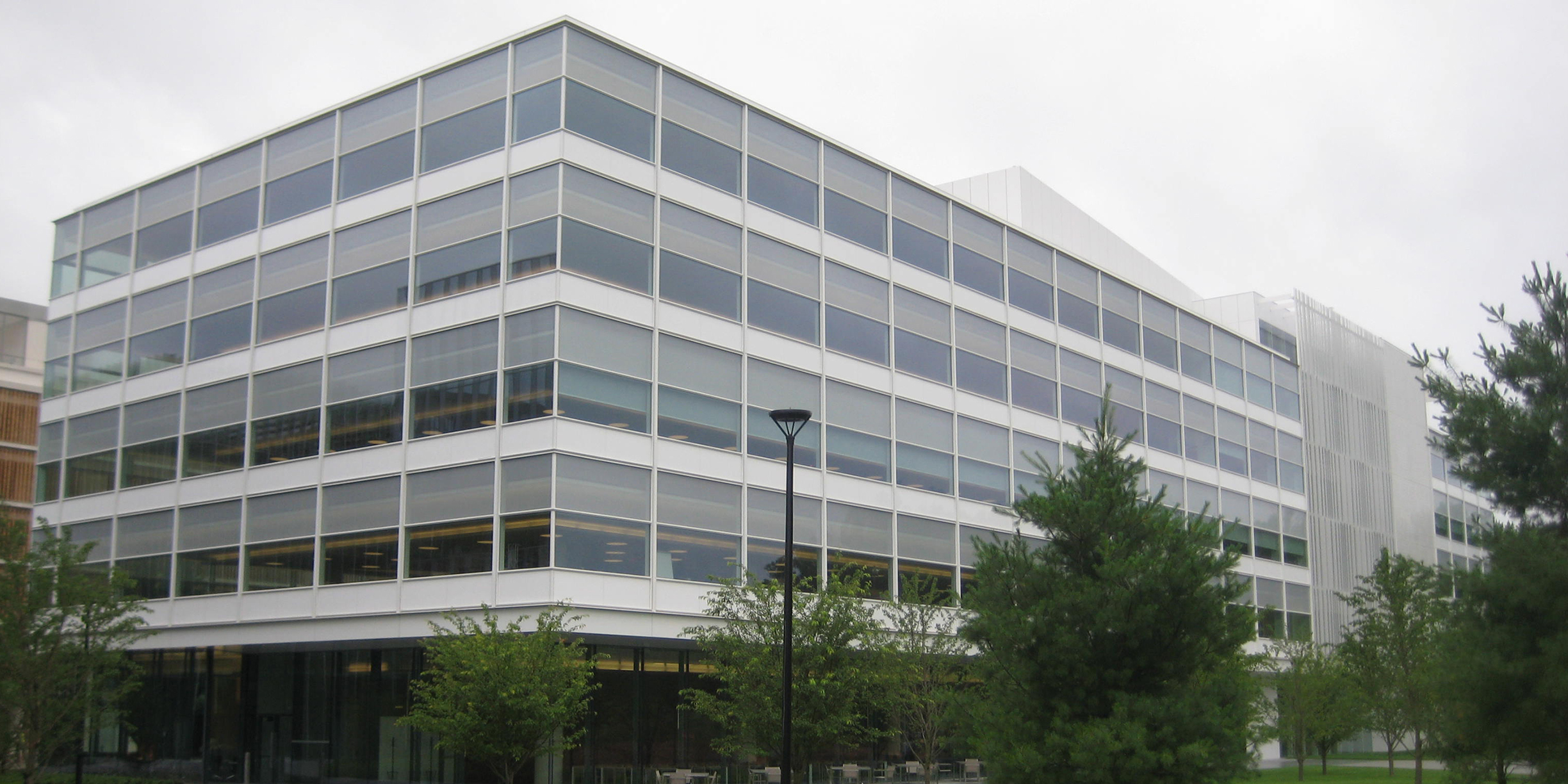
Of course, healthcare construction projects are not limited to hospitals and clinics. Building 345 at Novartis’ Oncology Research Centre in New Jersey, USA was designed to create a collaborative medical research community using a minimalist frontage that cantilevers out over open space to create the impression of a floating weightless environment.
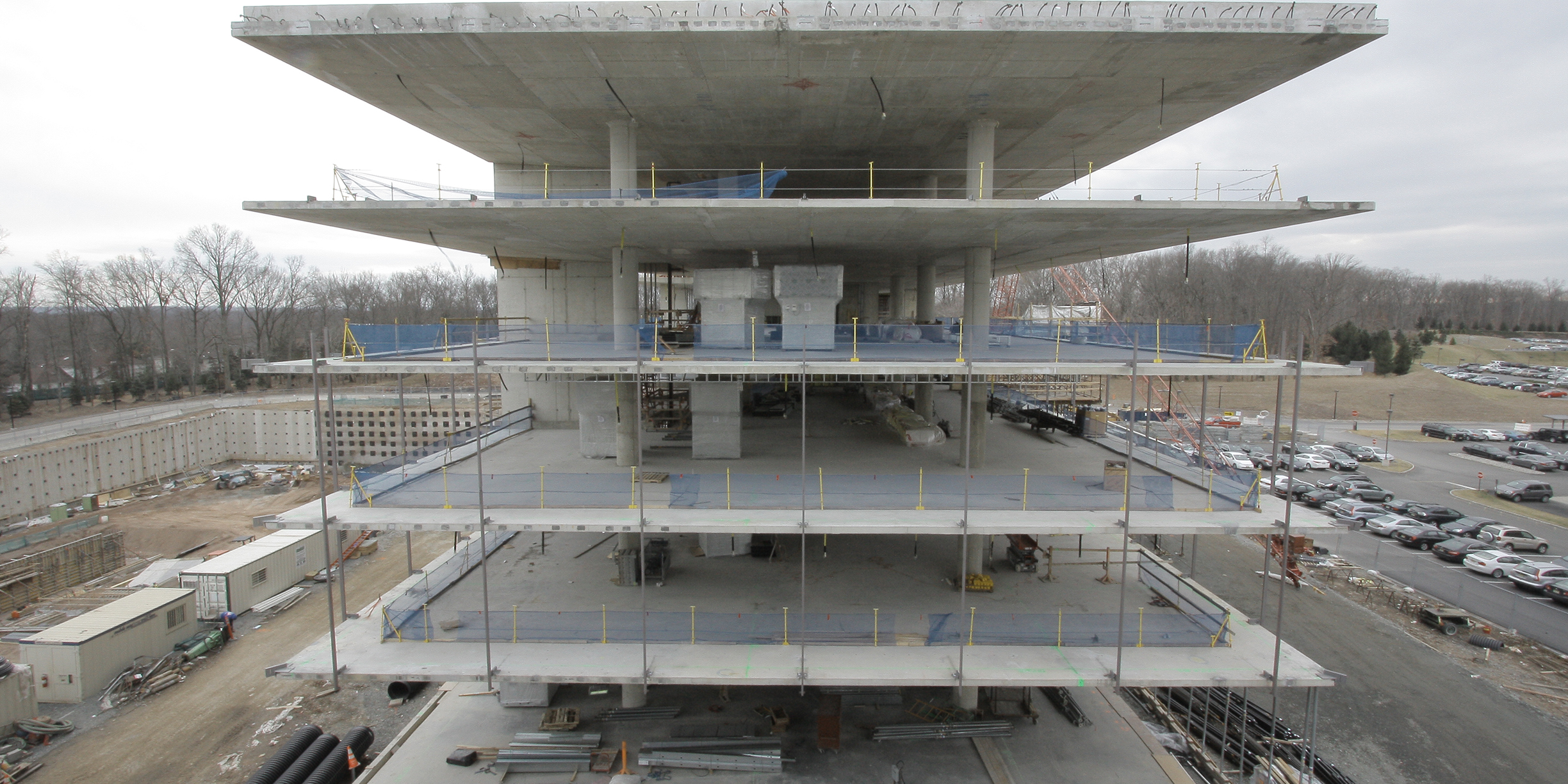
The seamless connection between indoor and outdoor was achieved by minimising the thickness of the slab at the façade edge with a tapered slab that ranges in depth from 500 mm at strong column support zones to just 200 mm at the perimeter. All structural support columns are set back 9.1 m from the edge of the building to create the cantilevered structure, with a 12.2 m reach at the corners.
University of Ghana Teaching Hospital
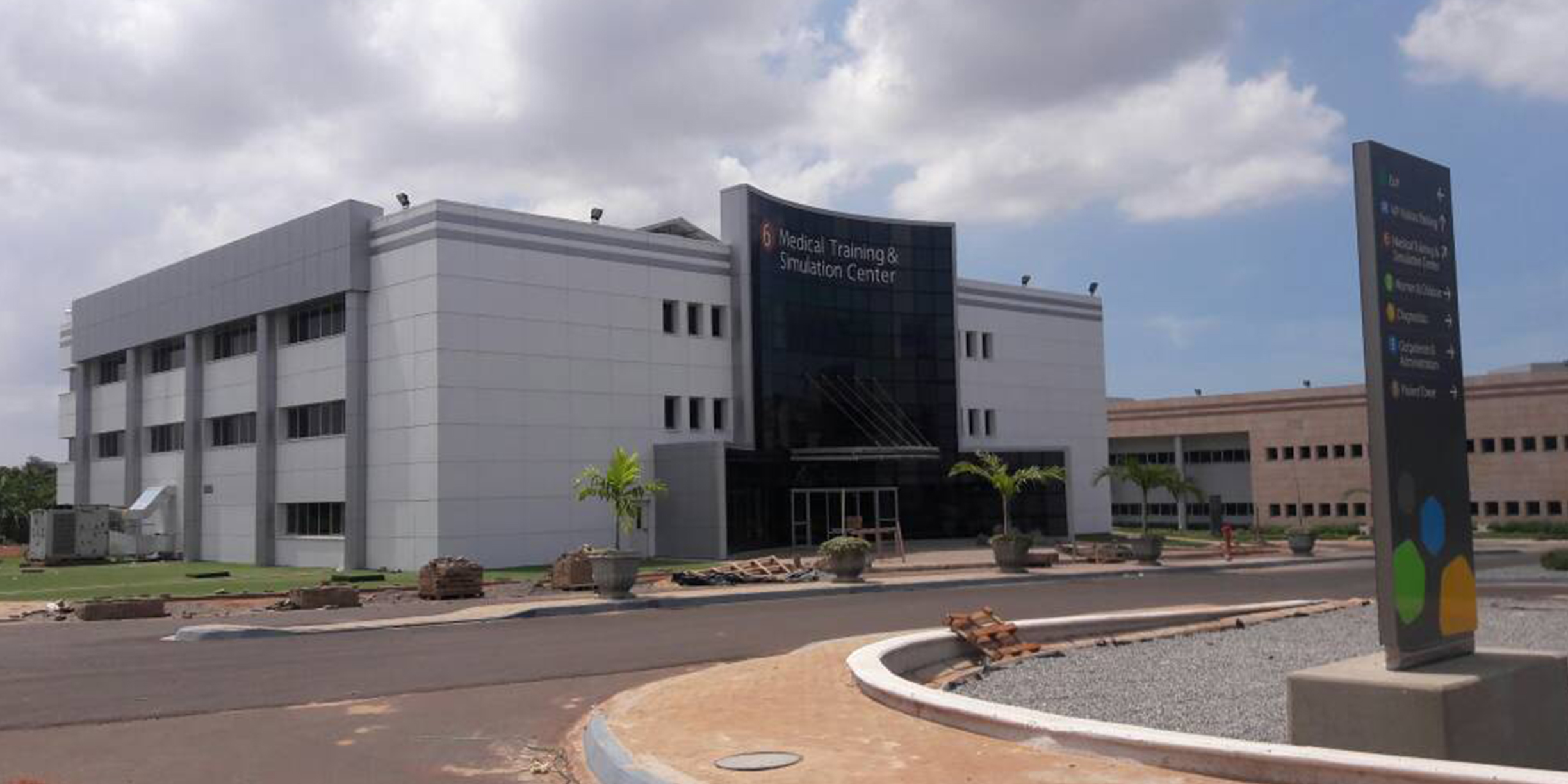
The University of Ghana Teaching Hospital is located on the University campus at Legon in Accra. It has a total floor area of 3680 m². CCL designed the 350 mm-thick post-tensioned slabs for this 617-bed facility and installed 20 tons of its bonded flat slab post-tensioning systems.
Birmingham Dental Hospital and School of Dentistry
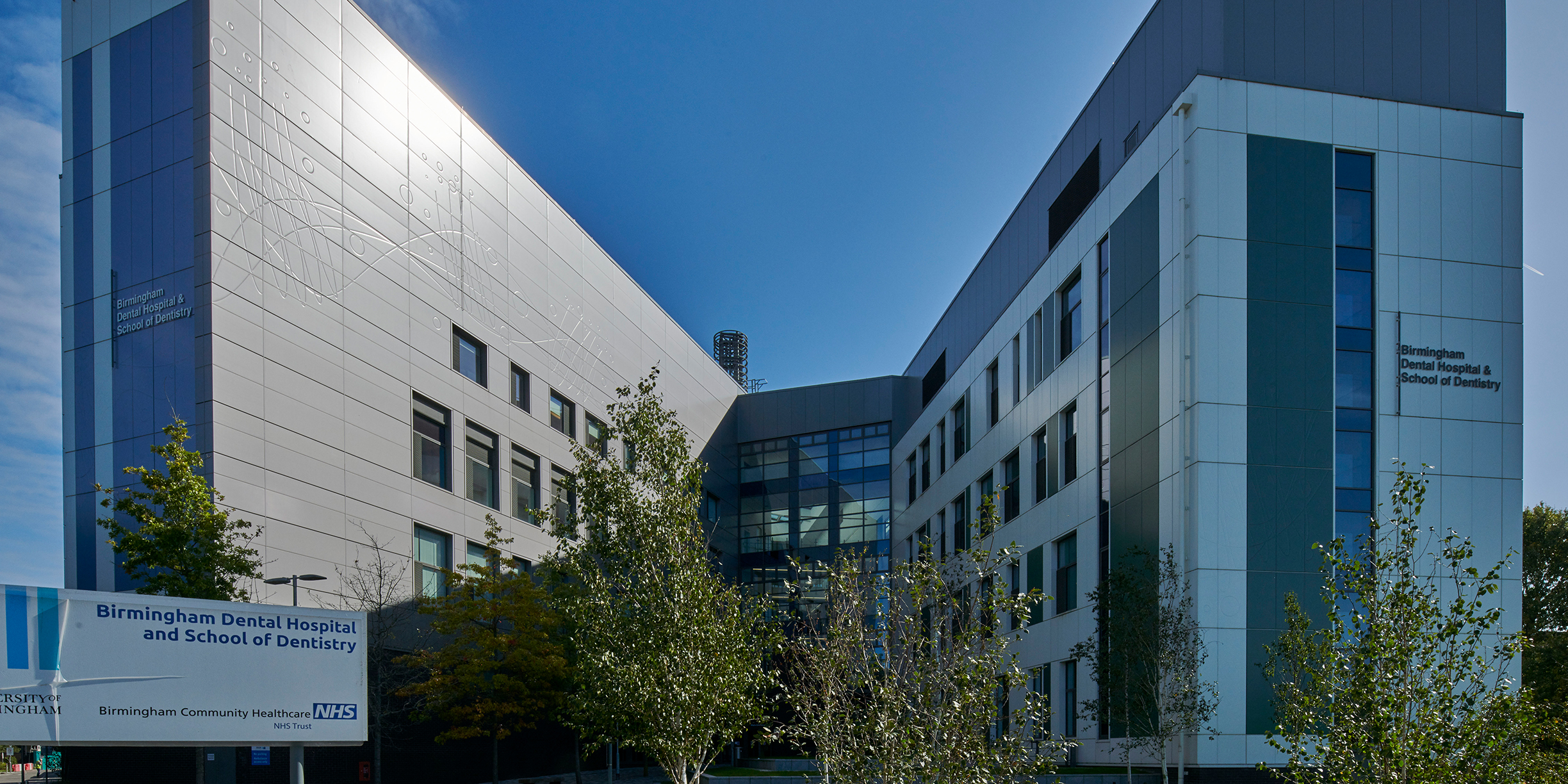
CCL designed and supplied post-tensioned slabs for both wings of the four-storey dental hospital and school of dentistry in Birmingham, UK. After carrying out a value engineering exercise CCL was able to reduce the thickness of the slabs in both wings from 400 mm to 275 mm and 300 mm.
Thermal analysis of the structure was carried out by CCL to determine the likely effects of thermal movement and restraint on the post-tensioned slabs, and additional reinforcement was provided, where required, to control and distribute long-term strains. CCL also undertook vibration analysis because of the need for tight control on footfall-induced vibration in laboratory areas.
Wilmot Cancer Center
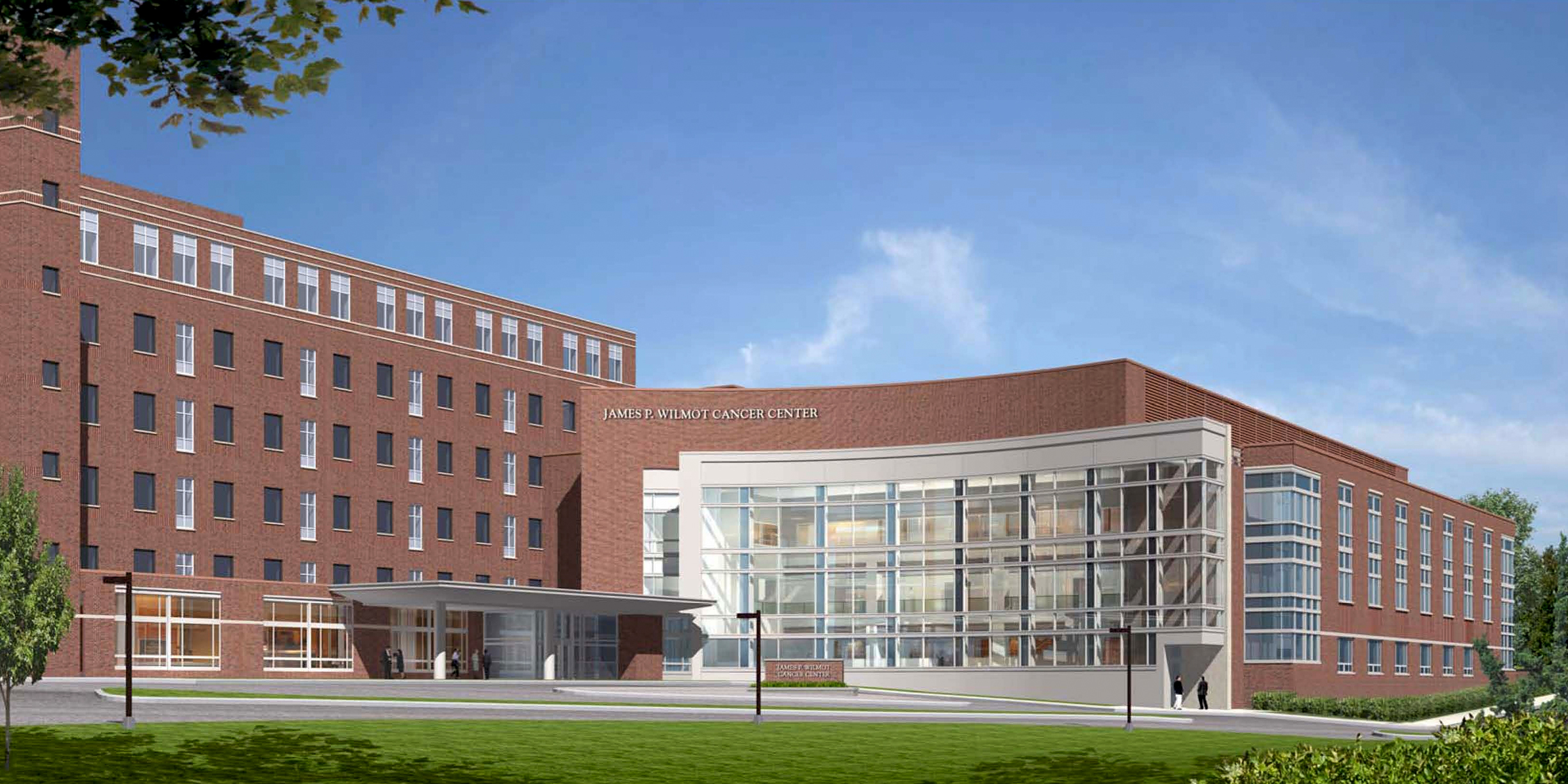
The Wilmot Cancer Centre at the University of Rochester in the state of New York is a 42,672 m² cancer research institute.
The University of Rochester and the project team opted for a bonded post-tensioning system, not typical in the United States, due to the high concentrated load and the requirement of the university to have the optimum flexibility to redefine the space at a later stage in the structure’s life.
The design called for a combination of a flat slab system with shallow beams under localised line loads. Each level was divided into four pours. CCL and the engineer of record developed a special detailing for the construction joints to minimise the use of expensive couplers, saving the contractor money and time, while maintaining the structural integrity of the building.
To find out more about CCL and how we can potentially work together on any future projects, please download our brochures below:
Post-Tensioned Slabs > Click to Download Brochure
CCL Structural Solutions > Click to Download Brochure