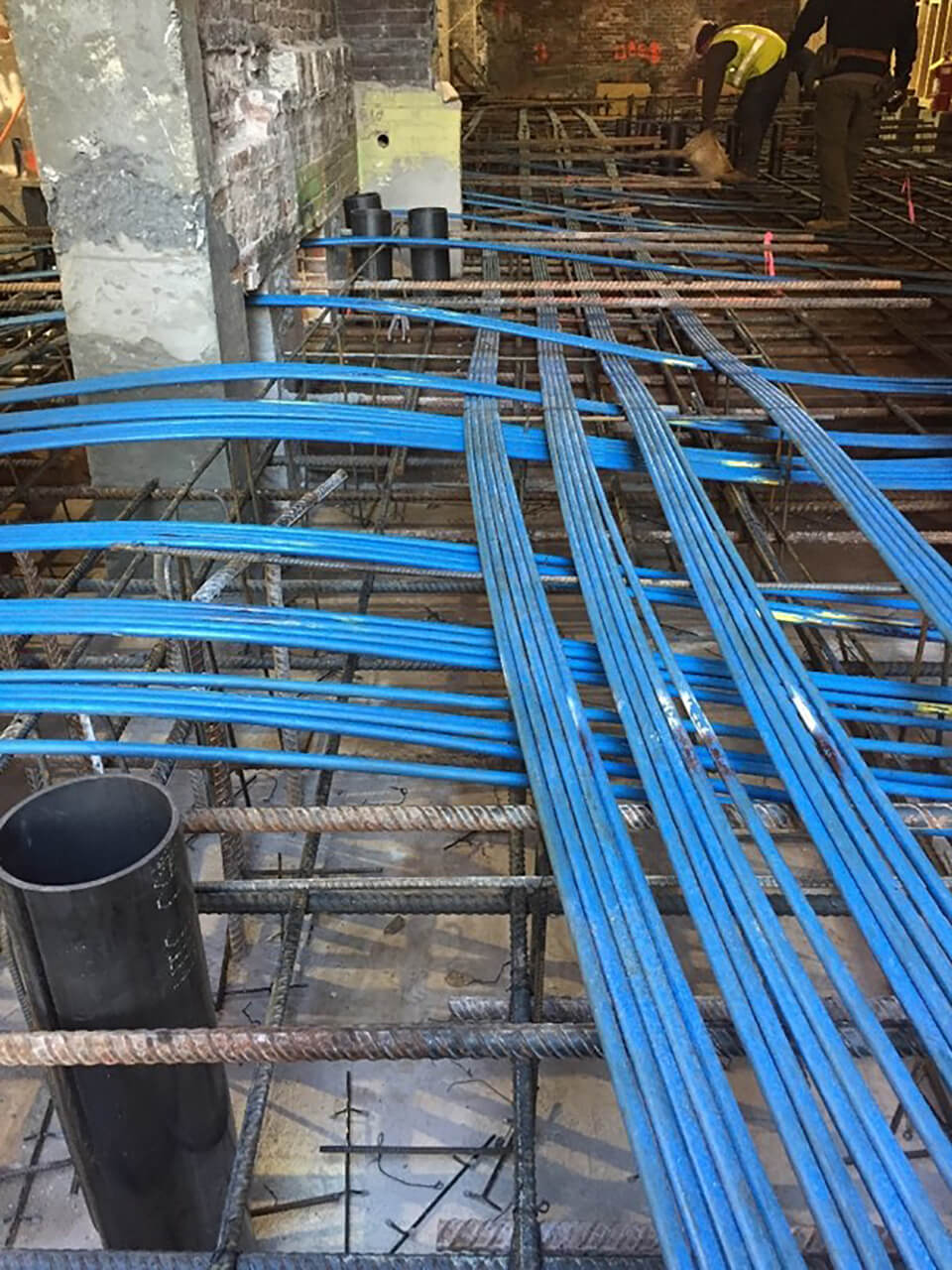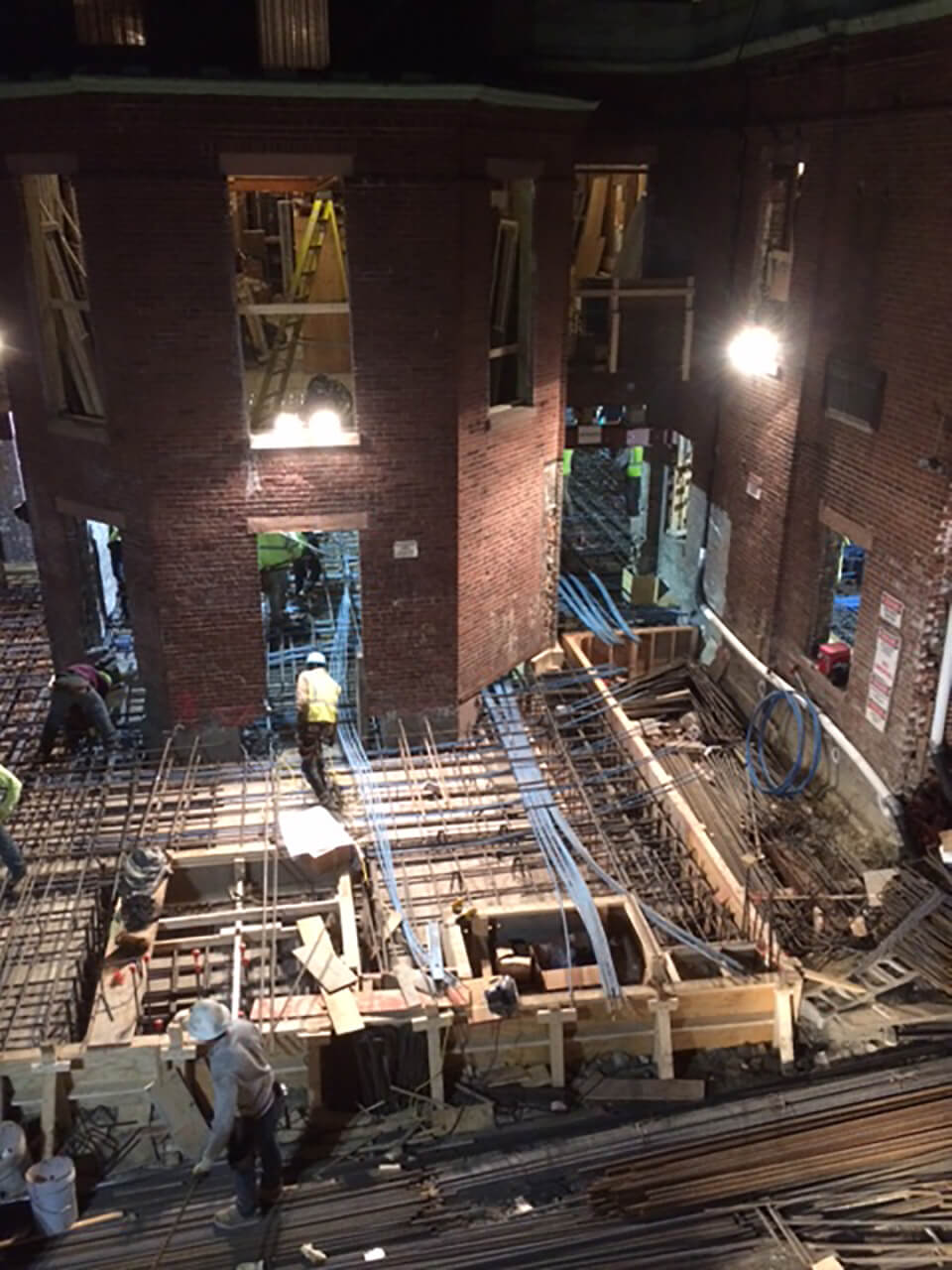CCL CASE STUDY: AWARD-WINNING SOLUTION FOR A HERITAGE SITE RENOVATION
CCL has been awarded a prestigious ‘Award of Merit’ by the Post-Tensioning Institute for our involvement in the construction of an underground car park beneath two 19th Century townhouses in Boston, USA.
The stakes were high for this project. The plan was to excavate beneath two protected Federal-style townhouses, located in Boston's picturesque ‘Beacon Hill’ conservation area - with a view to constructing an underground car park. With buildings of such stature, it was imperative that neither of the two townhouses or the surrounding buildings which share structural walls were damaged by structural movement during excavation or after construction. It was also a requirement that the solution minimised the number of structural support columns at basement level to enable as many parking spaces as possible and maximise manoeuvrability for vehicles.
The original plan was to use steel to support the above-ground structures, however, this idea involved a high level of risk. In addition, the weight and cost of the steel, the logistical challenges of installing the steelwork, exacerbated by the narrow streets surrounding the site, and the onerous number of support columns required, ruled steel out as an option.
Instead, CCL developed a specialised post-tensioned transfer slab solution. This overcame the problems posed by the steel and enabled a reduction in excavation depth which avoided the need for heavy piling works, allowing the use of mini piles.
Carol Hayek, CCL's Chief Technical Officer at CCL in the USA, explains:
“By converting the design to a post-tensioned transfer slab tied into the existing structural walls, we were able to use the slab to support the above-ground structure both during and after the excavation of the basement. The use of a post-tensioned slab also meant that we could reduce the structural support columns in the basement area from 18 to just two, creating much more useable space. The project is a significant example of the way in which post-tensioning can be used as an alternative to more conventional construction methods to save time and cost while reducing complexity and providing tangible structural benefits.”
The post-tensioned transfer slab solution designed by the CCL team formed both an integral part of the temporary works for the Beacon Hill project, and the structural solution to permanently support the storeys above ground, while enabling minimal column supports and avoiding any risk of adverse structural movement.
 Interwoven post-tensioning tendons.
Interwoven post-tensioning tendons. Post-tensioned slab layout.
Post-tensioned slab layout.The original ground-level floor was removed, and an opening created in the wall to enable piling works. Mini piles were then installed, the tops of which would be braced by the post-tensioned slab to support the force of the earth during excavation and carry the weight of the above-ground structure.
Openings were cut into the existing walls at regular intervals at the height of the proposed slab, creating a castellated effect to allow the wall and slab to fit together like teeth. Steel reinforcement was installed into the brickwork and through the gaps and the post-tensioning tendons were crossed through the openings to tie in the post-tensioning of the slab to the existing structure.
The concrete slab was then poured, permanently connecting the slab and wall together, and the slab was stressed under CCL’s supervision, enabling it to become self-supporting and allowing excavation of the basement.
“We’re delighted to have won such a prestigious award for this project. The entries are considered on a variety of criteria, including creativity, innovation, ingenuity, cost-effectiveness and buildability, and, despite its modest size, this project really highlights the versatility of post-tensioning.”