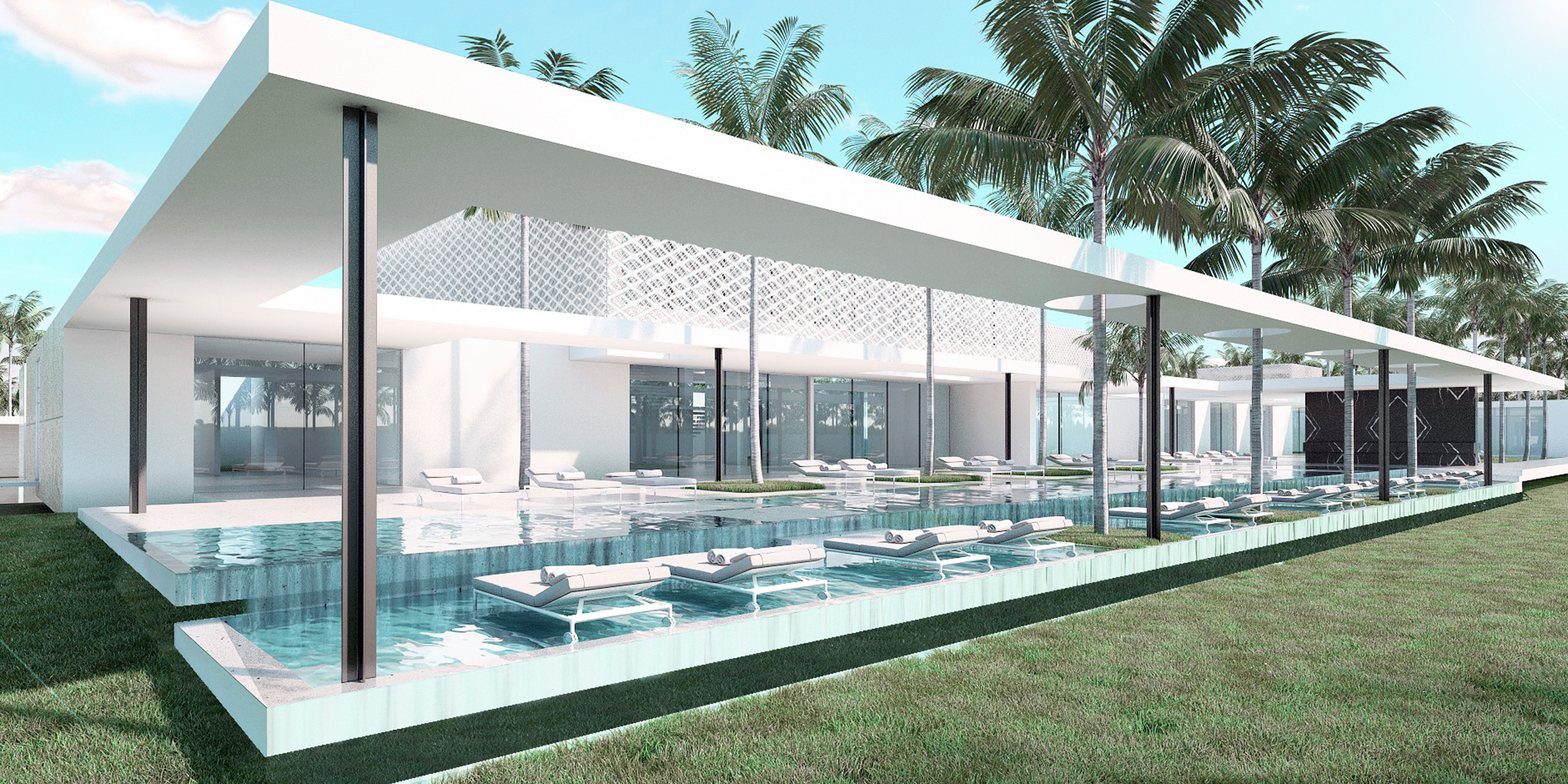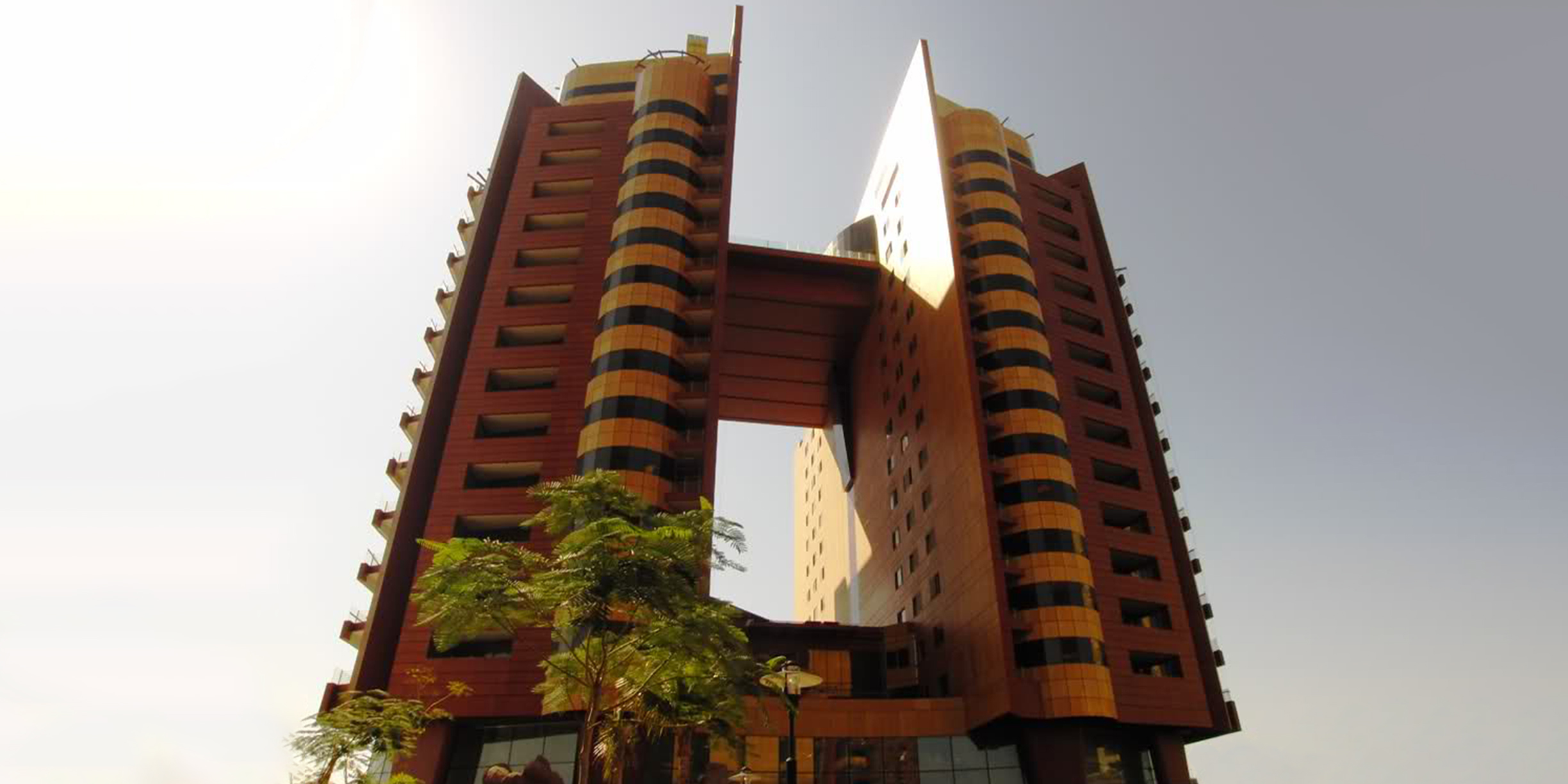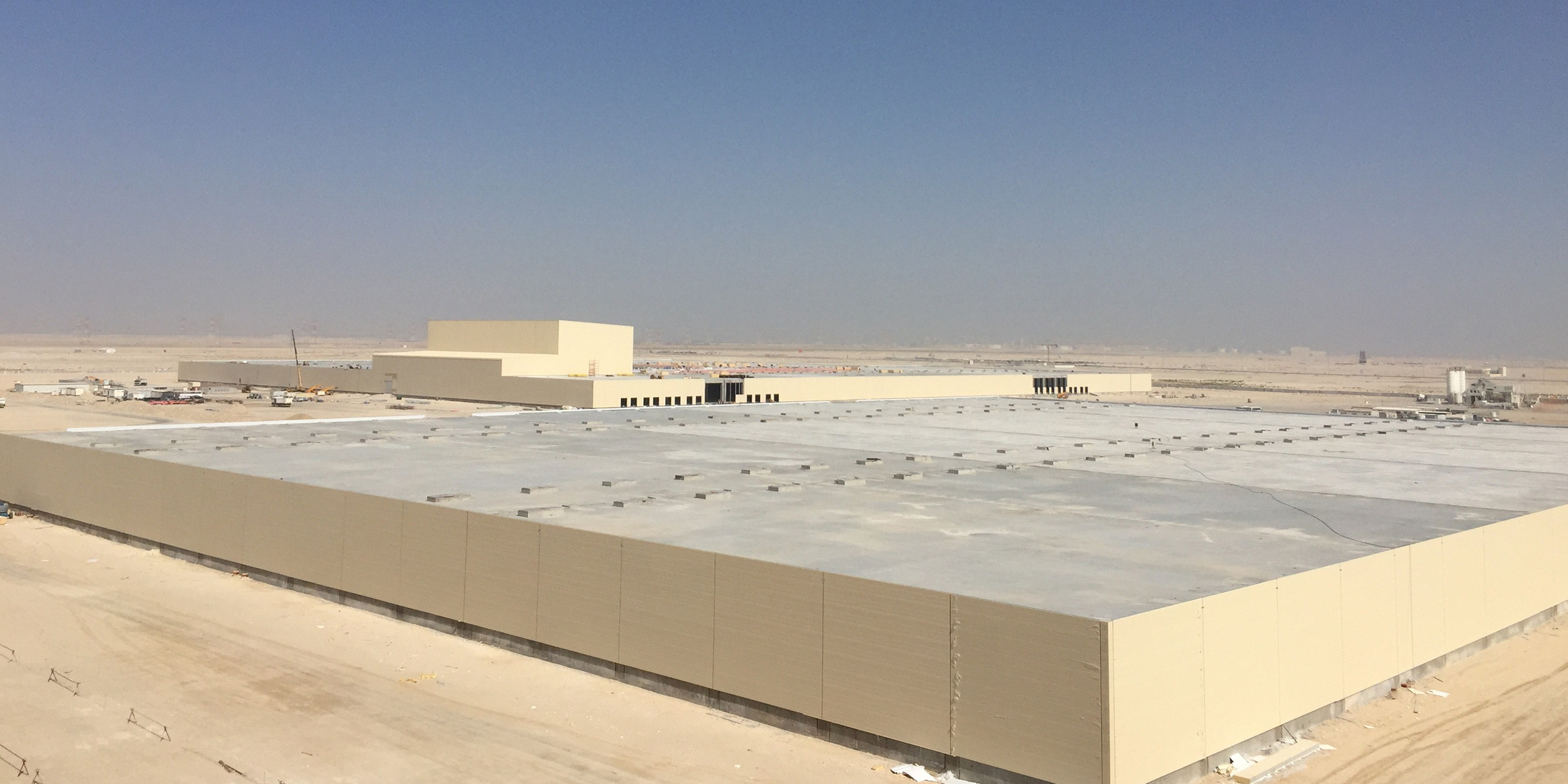CCL CASE STUDIES: END-TO-END STRUCTURAL PROJECTS
Known for using innovative techniques and ideas to deliver solutions for structures around the world, CCL can now also provide a full end-to-end structural service from design through to construction. Whether it’s a luxury villa, structural changes to a beachfront hotel or a brand-new industrial facility, our one-stop-shop can simplify the process, maximise value and deliver peace of mind.
Luxury Villa

When a client in Dubai wanted to construct a three-storey villa boasting water features, interior and exterior gardens and a swimming pool, CCL was invited to propose a full-service solution.
CCL’s engineering team provided the structural scheme for the entire project, which included detailed design of all post-tensioned and reinforced concrete horizontal elements for the building including suspended slabs, ground raft and slab on grade.
The villa, designed in a floating architectural style, contains seven bedrooms, four living rooms and five bathrooms as well as an outdoor swimming pool, also designed by CCL, and an underground water tank to service the pool and assist with irrigation.
During the construction process the design continued to evolve, and as the single point of contact, CCL was able to provide the flexibility needed to accommodate the changes and ensure the building met the very specific needs of the client.
Tiara Hotel

Tiara Hotel is a beachfront community located along the upper-right side of the trunk of the Palm Jumeirah.
CCL designed and installed the original post-tensioning for the two hotel towers (each with 22 floors and a total area of around 60,000 m²) in 2008. So when the client wanted to make some extensive architectural changes to the building, CCL was asked to undertake the project.
From checking the feasibility of the proposed redesign, including structural analysis and stability checks to the design, supply and installation of the required strengthening work, CCL delivered the entire project.
Industrial Development

CCL was commissioned to construct a sprawling industrial facility in the Khalifa Industrial Zone, Abu Dhabi.
The development includes 14 buildings, 425,000 m² in area, and four 4,000 m³ water tanks and is being built in three phases. CCL acted as lead structural engineer and provided consultancy and construction services for Phase 1.
On receipt of drawings CCL began by undertaking feasibility studies to evaluate the project’s potential. The company carried out value engineering design and provided comprehensive structural design analysis, including 3D modelling and construction drawings for piling layout, pile cap and raft foundations, vertical structures and horizontal structural elements, taking into consideration structural stability under seismic conditions.
CCL undertook design and construction of all post-tensioned structural elements, including slabs, beams and columns, and of the 160,000 m² of post-tensioned jointless slab on grade. Scope of work also included preparation of project specifications, method statements, BOQ and tender documents for pricing purposes, approvals, site inspection and supervision.
CCL’s end-to-end service provided a single point of contact to simplify the construction process, reduce risk, maximise value and give peace of mind.
To find out more about CCL and how we can potentially work together on any future projects, please download our brochure:
Click to Download > CCL Structural Solutions