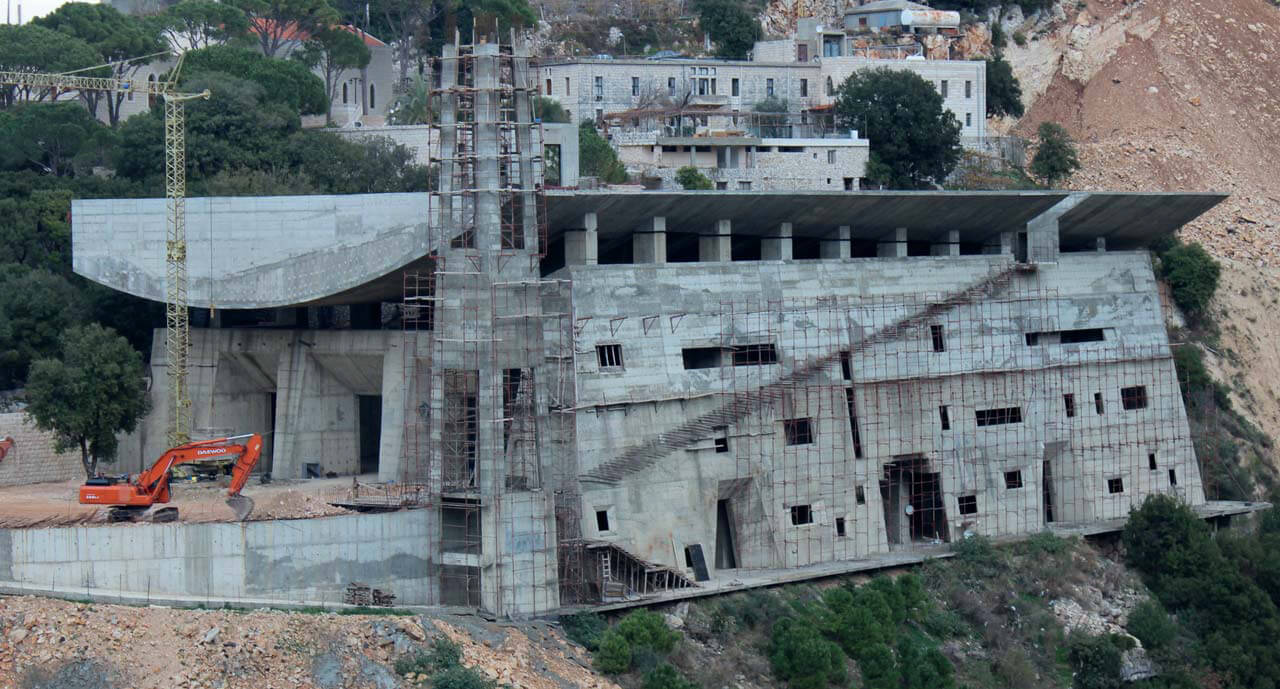THE RISE OF COMPLEX GEOMETRY IN CONSTRUCTION
As architects design evermore ambitious buildings with complex geometric twists and curves, engineers and constructors must rise to the challenge of making these visions a reality. We take a closer look at some of the buildings that capitalise on the aesthetic benefits of post-tensioning and the freedom that this particular kind of strengthened concrete now affords designers and architects the world over.
A fine example of the growing trend for complex geometric concrete is a conceptual building by designer Antony Gibbon. The structure, called 'Twine', is a celebration of concrete, and the brutal yet beautiful aesthetic that can be achieved with the material. Designed as a continuous piece of twisted concrete to reflect the surrounding rolling hills, the rise and fall of the concrete form creates open-plan living spaces within the elevations and returns. Full height glazing provides panoramic views of the surrounding hillside.
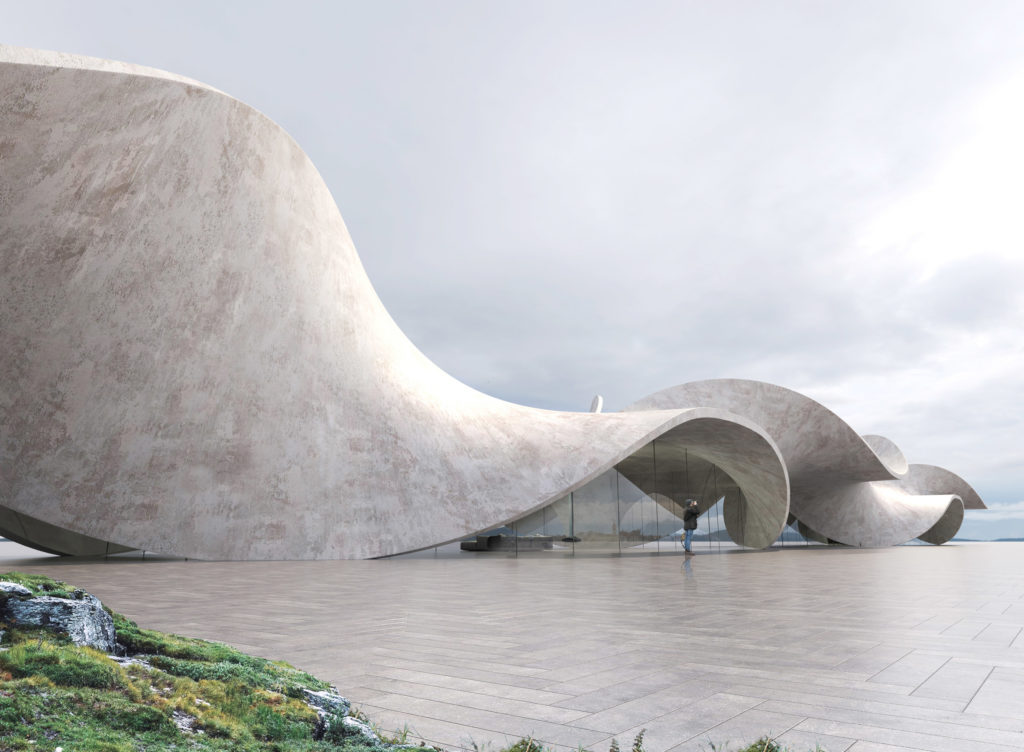
Image courtesy of: Antony Gibbon
The structure that Gibbon has designed may only be at the concept stage, but it grabbed our attention at CCL, not only because it's bold and beautiful, but also because it could be viable using today's technology and techniques including post-tensioning.
For other examples of complex geometry being used to make structures more interesting, we need look no further than some of our own recent projects:
Ocean Heights
Ocean Heights, an 83-storey tower which curves and twists as it ascends was designed to stand out from the ever-growing number of typical skyscrapers that dominate the Dubai skyline. CCL was engaged to design and deliver a post-tensioned solution that would make this ambitious twisting structure a reality.
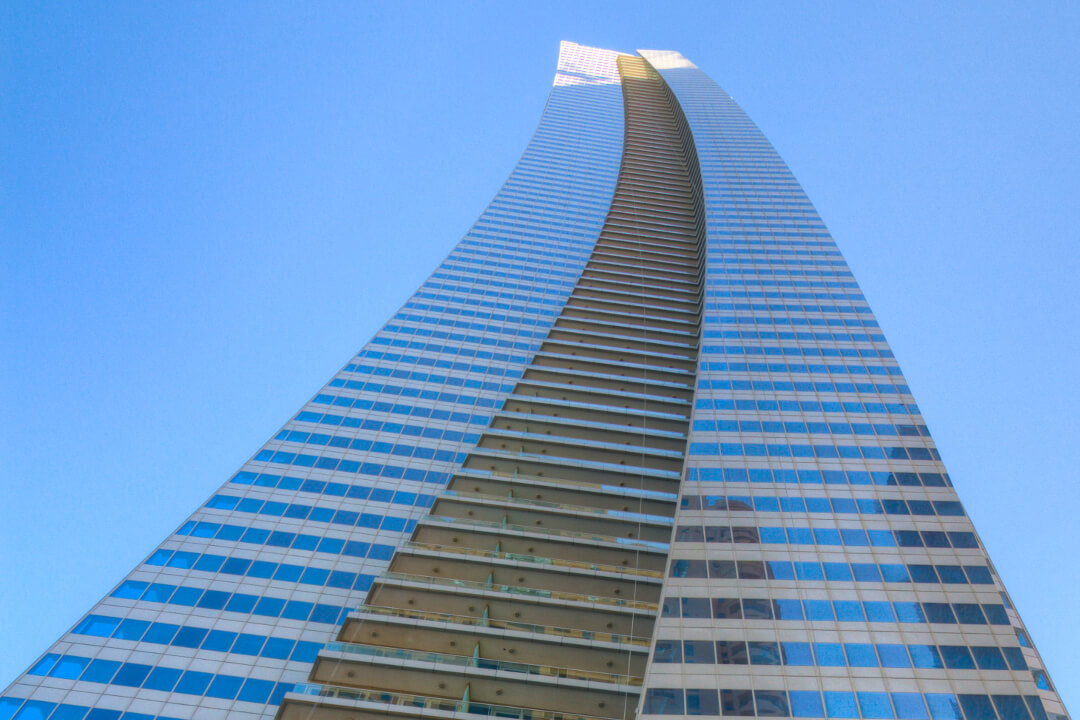
Twister
You can’t find a seamless 360-degree view in many buildings in the world. But you can find it in Twister at Amager Strandpark in Copenhagen. From here you can look out over the Øresund first thing in the morning and breathe Copenhagen in last thing at night. Or the other way around. You can decide for yourself when you live on one of the 14 floors in Denmark’s most twisted residential tower. CCL was selected to design and install the vertical post-tensioning in order to bring the architect's vision to life.
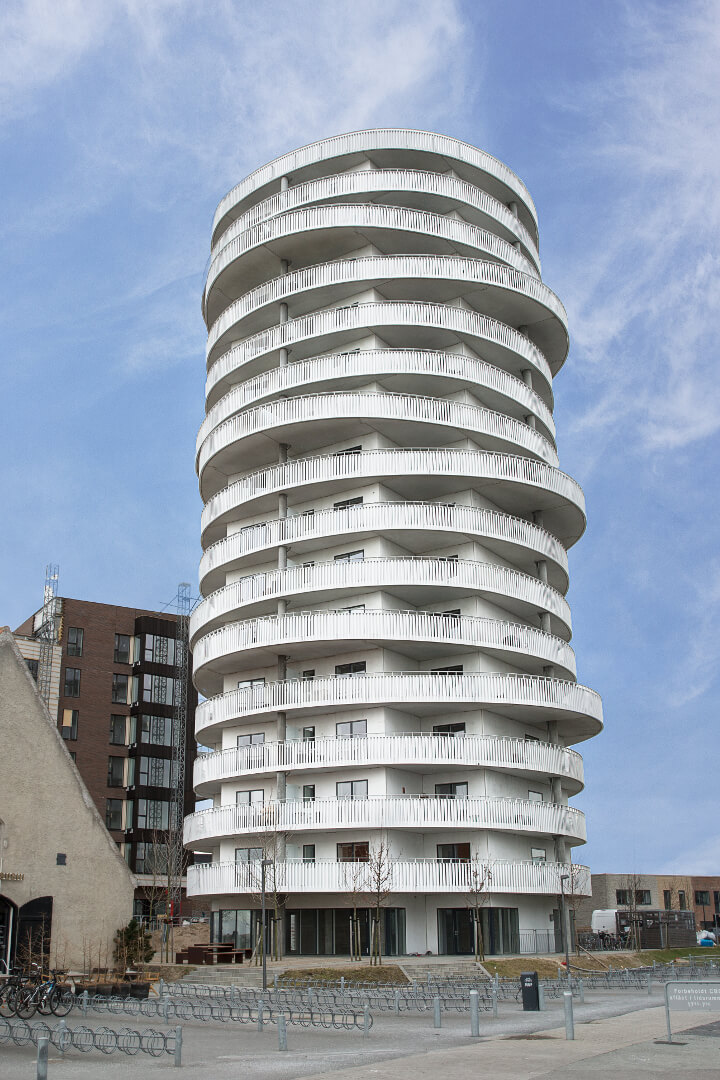
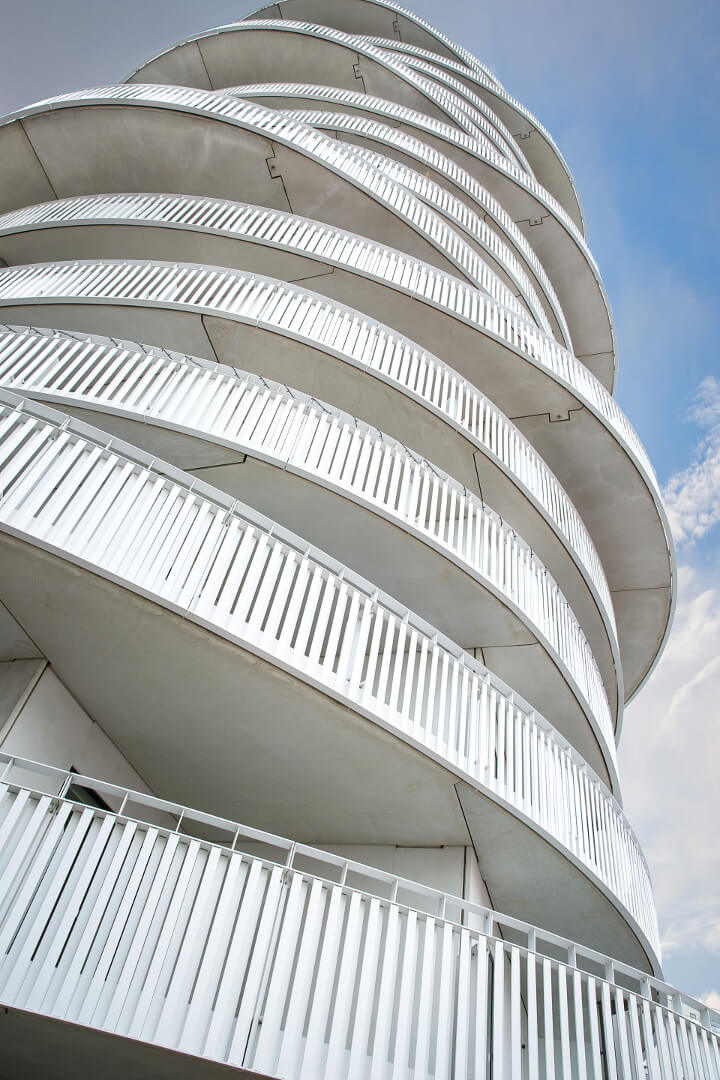
St Rafqa Cathedral
St. Rafqa Cathedral, located in the mountains of Lebanon, was designed to blend seamlessly with its surroundings, its roof appearing to form a continuation of the hillside. The Cathedral and its concave roof designs are inspired by the nearby St. Rafqa’s grave, with both incorporating the suggestion of a lamp and a ship. Post-tensioned concave beams are used to imitate the ship-like structure. With spans averaging 32 m and a concave shape with variable sectional geometry, post-tensioning was used by the CCL team to breathe life into this unusual structure.
Le Galilée
This unique building was also made a reality thanks to CCL's post-tensioning systems. Le Gallilée, near Toulouse, consists of two office blocks with a combined total floor space of 10,500m2. A continuous twist of concrete links the two streamlined structures together, forming a cohesive whole with a sweeping, modern aesthetic. The propeller-like shape of the twisted concrete is a nod to the local region which is renowned for producing Airbus planes.
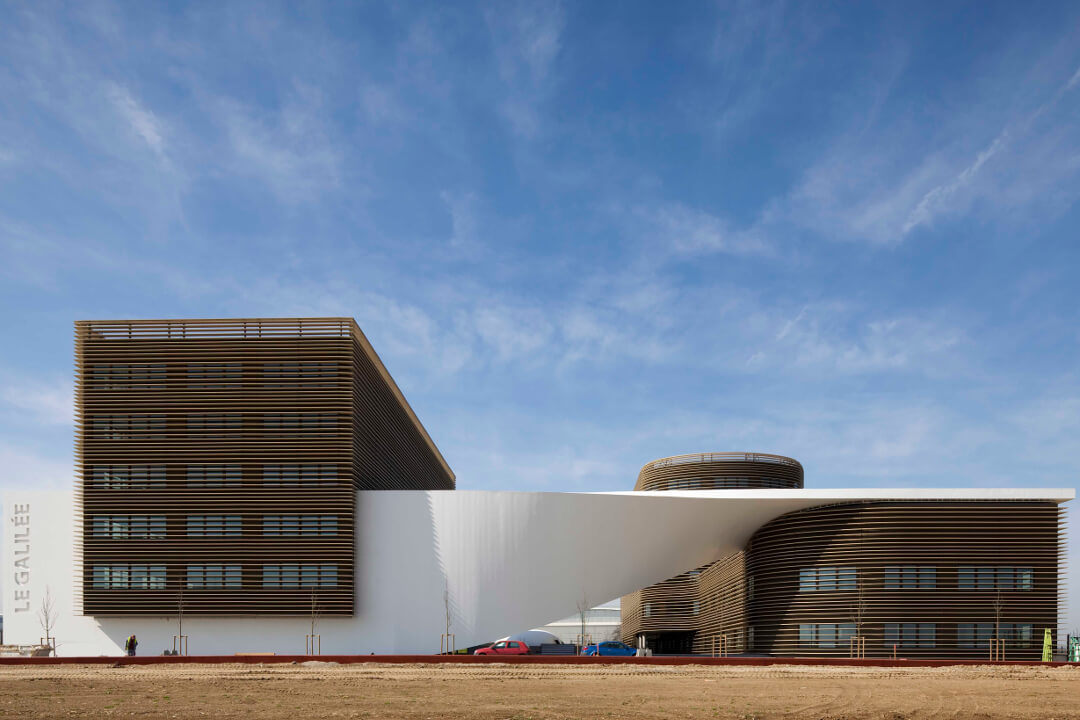
To find out more about CCL and how we can potentially work together on any future projects, please download the appropriate brochure below:
Post-Tensioned Slabs > Click to Download Brochure
Post-Tensioning for Civil Structures > Click to Download Brochure
CCL Structural Solutions > Click to Download Brochure
